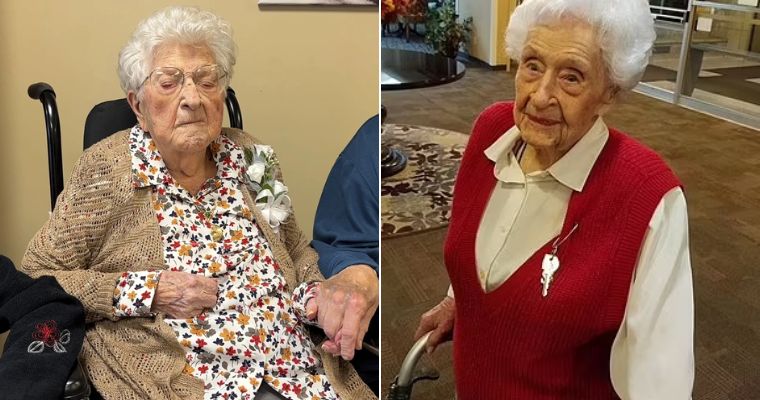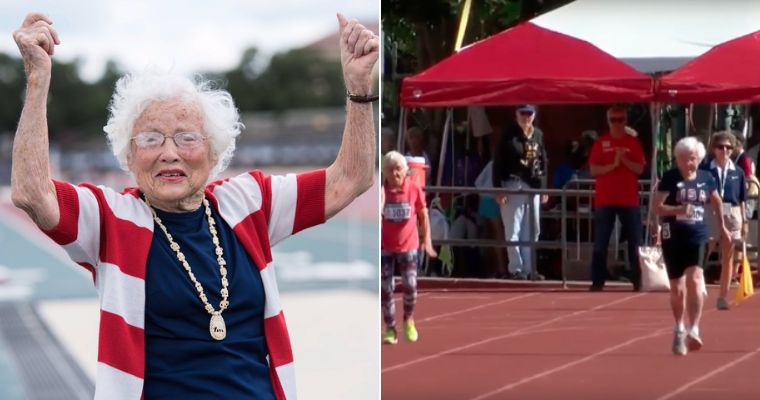This home on the North side of the Tribecca neighborhood in Manhattan, New York is an absolute hit when architect Andrew Franz transforms it from an old factory built in 1884 into a warm and unique place. The house is enhanced by urban modern elements and covers an area of more than 3,000 square meters with a mix of different materials.
See also: Renovating a warehouse into an ultra-modern living space / Renovating the interior of a New York townhouse into a stylish space







The tight connection between the interior and the rooftop garden is bold in character and is definitely the highlight of the house. Bringing natural light and a joyful atmosphere is the 200m2 glass house leading to a romantic terrace. Downstairs of the house is an open plan living room, kitchen and dining room, next to it is a cozy bedroom. Ceiling design with crossbars combined with red brick material gives the space a rustic beauty and personality.
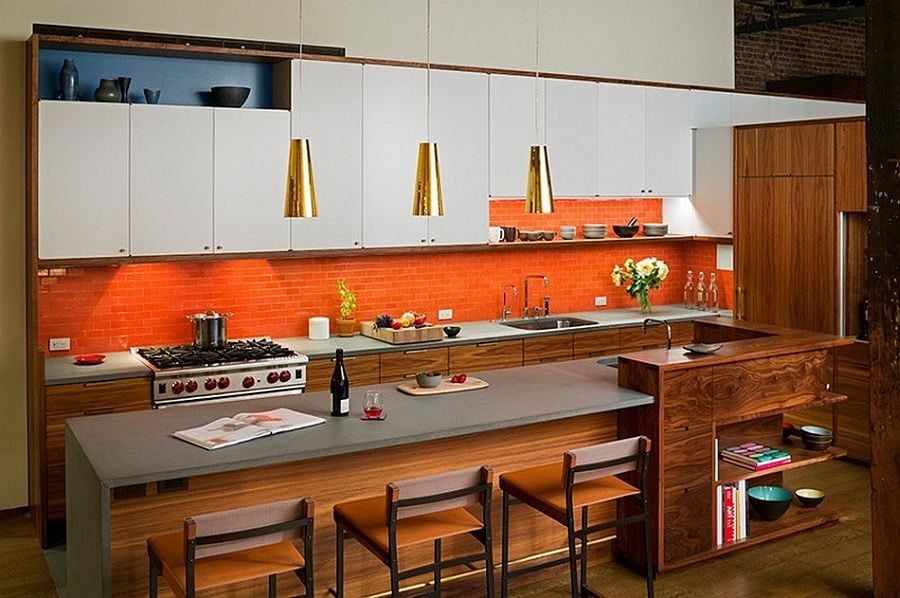
The building materials are mostly reused. While skylights and conservatories cut down on man-made energy during the day, the ceiling lights and crystal lights help make the house sparkle at night. The rooftop garden with many green trees makes the house look very beautiful and special. This is also an ideal place for homeowners to see the city space.
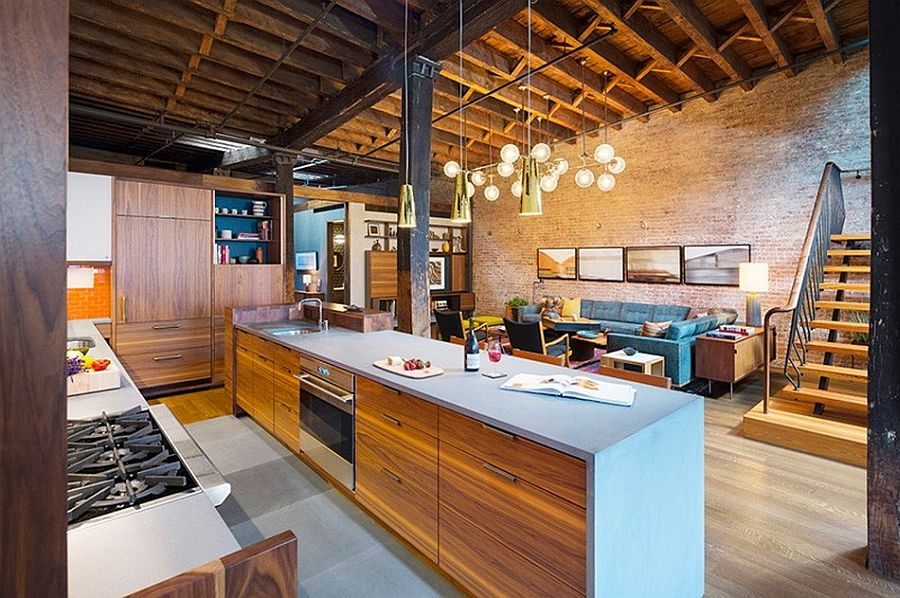


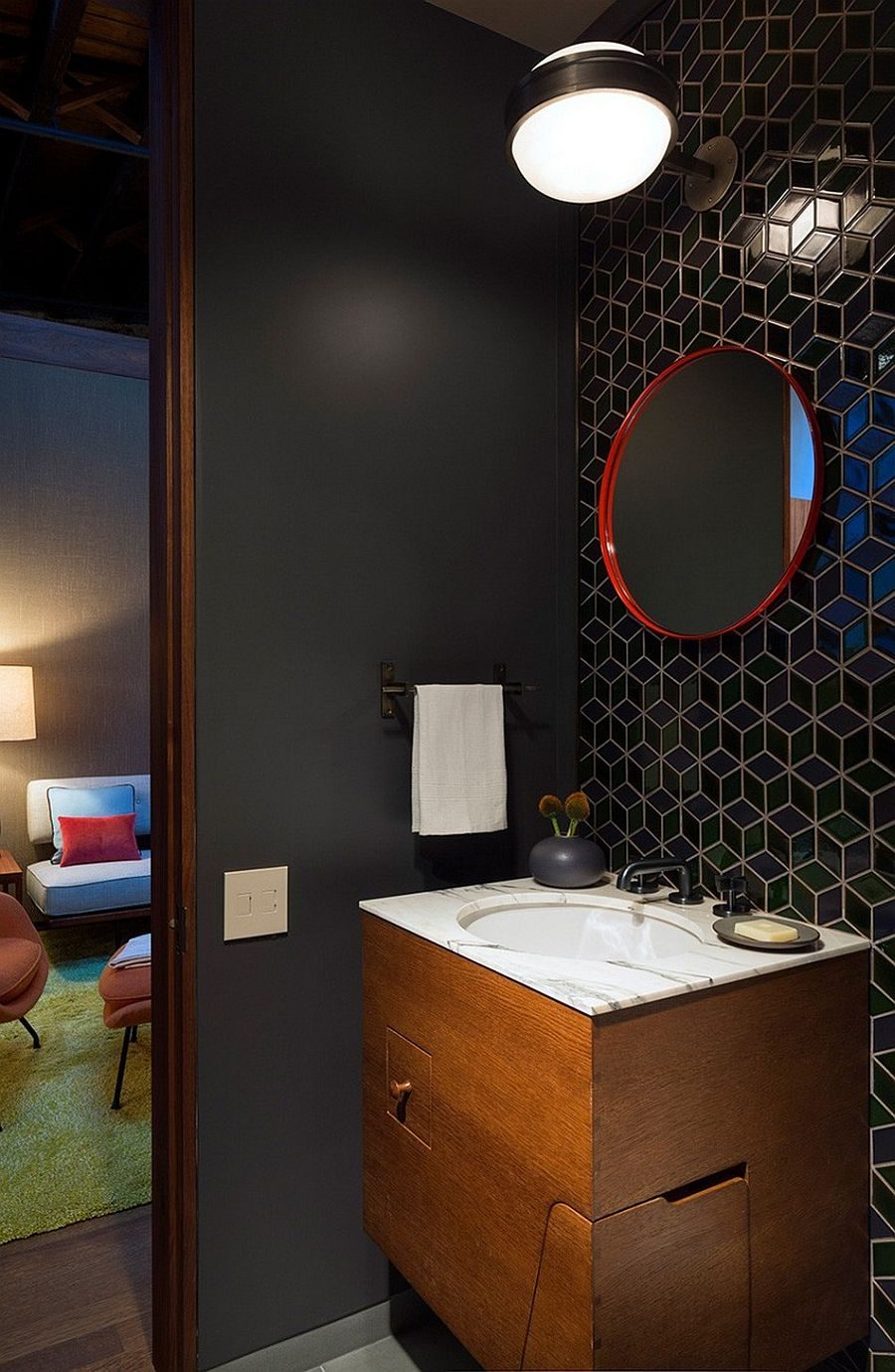



Source: Decoist.com






