Usable Area: 180 sq.m. Details: 3 Bedrooms, 1 Bathrooms, Open Concept Kitchen, Dining and Living Room
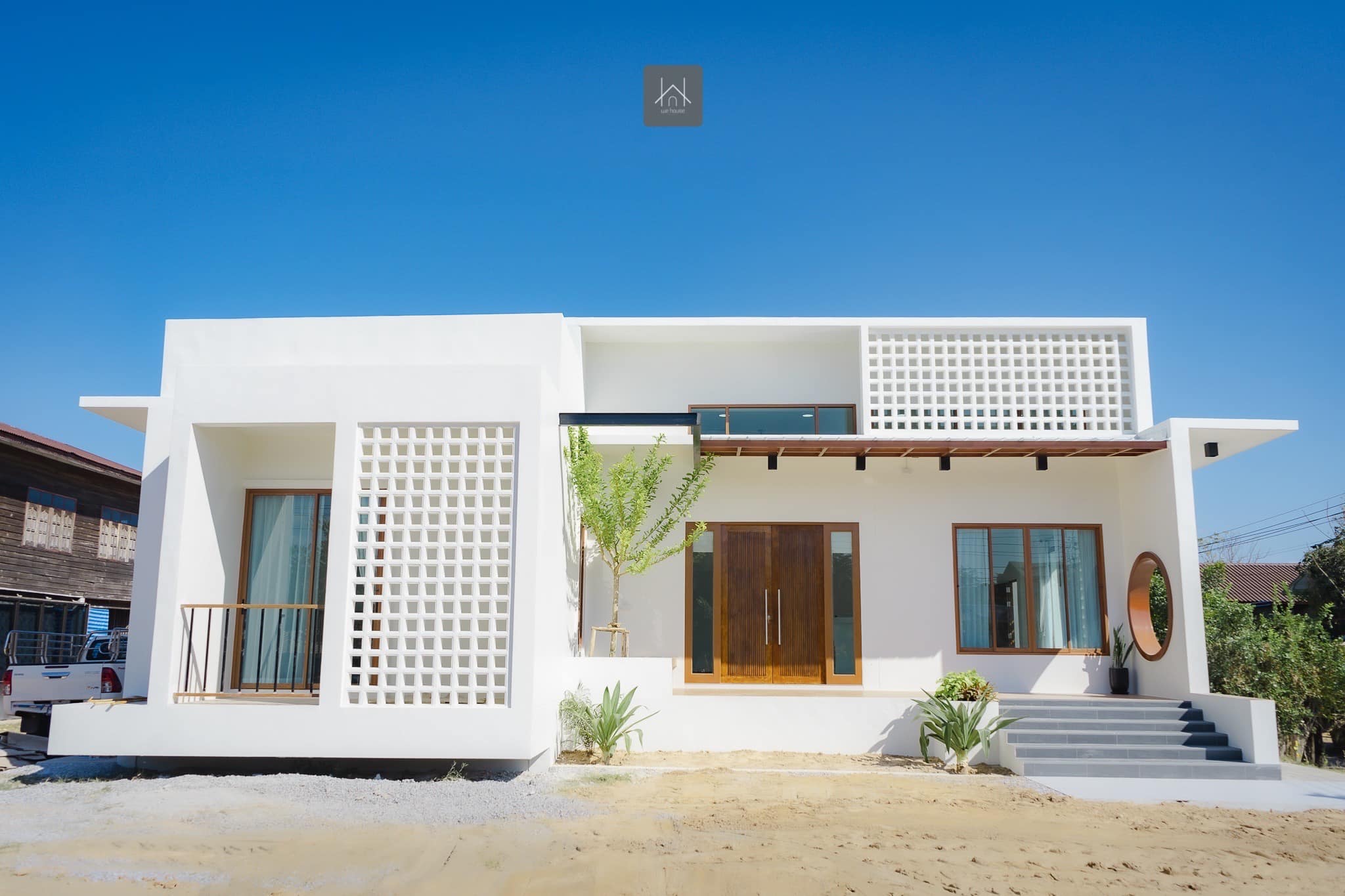
Less is more, now you’ve probably heard this phrase once or twice, it was a popularised by German-American architect Mies Van Der Rohe, who was incredibly influential in the modernist movement during the 1950s.

X
What does it mean though? At its core, it’s about reducing a building down to its bare essentials, which reveals the true essence of the design and achieves simplicity.
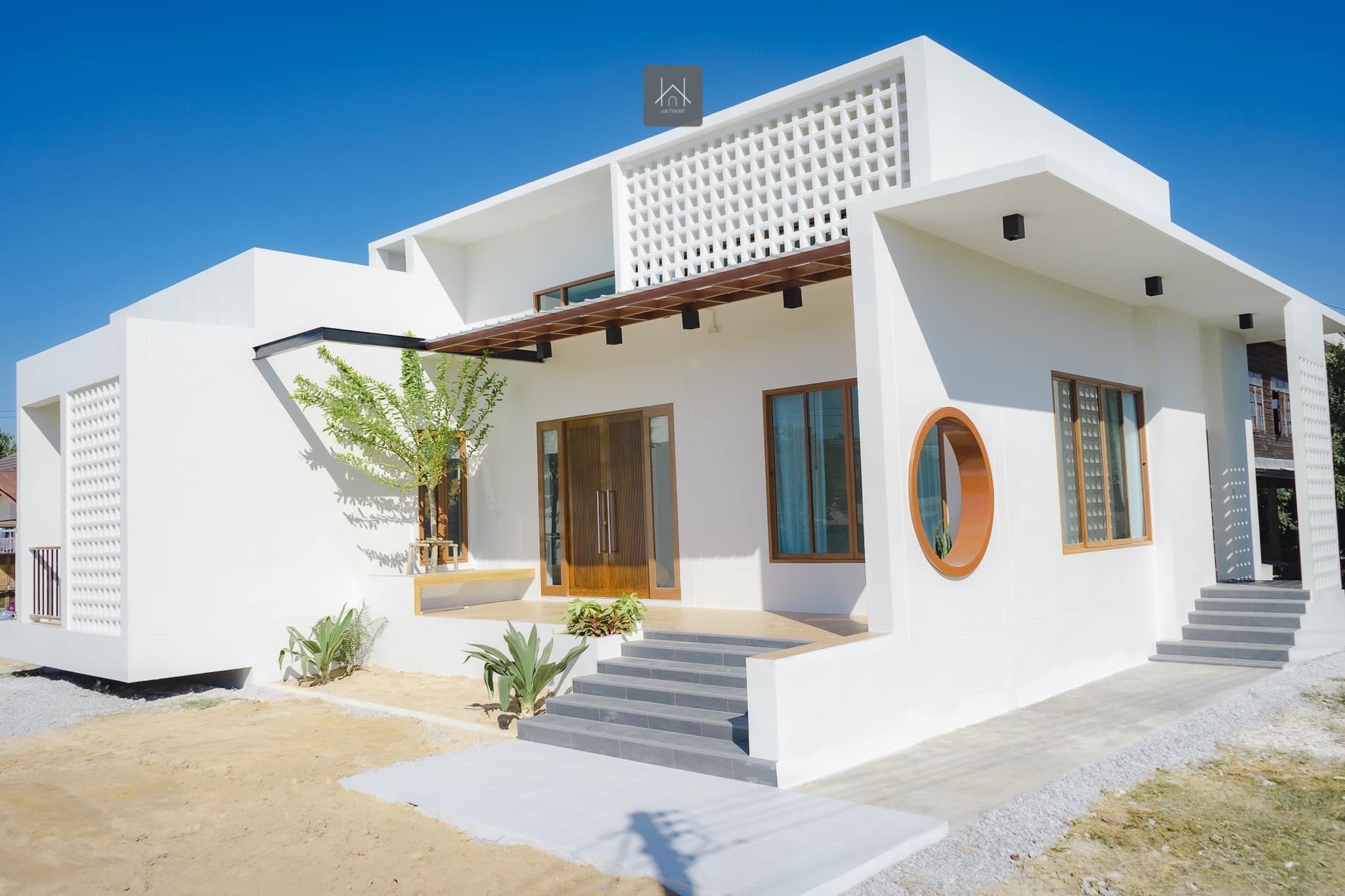
To achieve this, focus is placed on simple forms, a limited material palette, clean lines and removal of ornamentation.
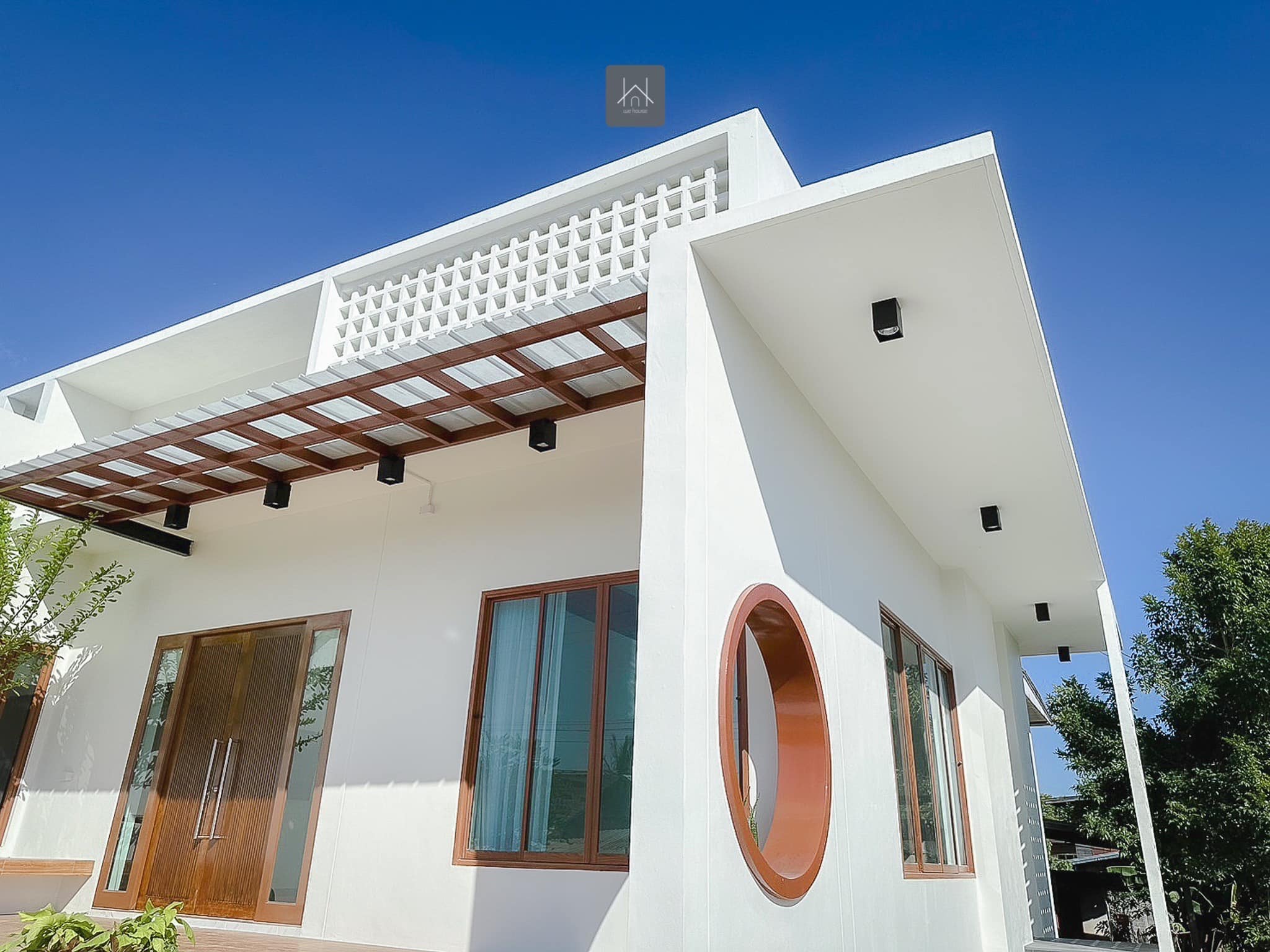
However, removing excess space, having an honesty of material, as well as access to light and landscape is vitally important.

The material palette is crucial in achieving a minimalist outcome, as too many colours and materials and the home begins to feel overly busy and visually distracting with no room to rest your eyes.

While the go-to palette of a minimalist interior revolves around whites, beiges and greys, colour, warmth and texture can be introduced through the use of timbers or stone.
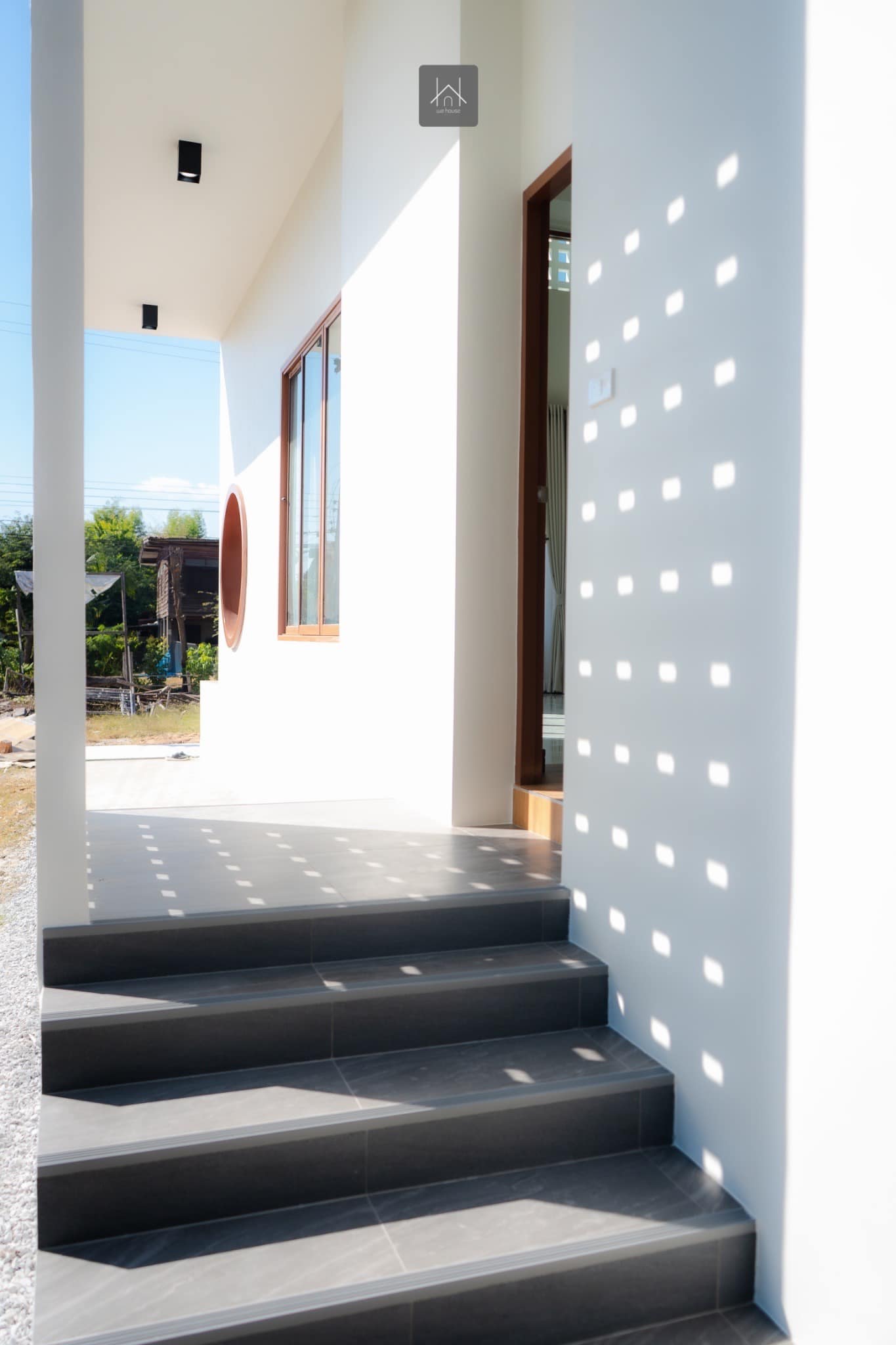
Glass is another core material for simplicity, allowing access to light, ventilation and views, but should be used appropriately based on purpose and context.
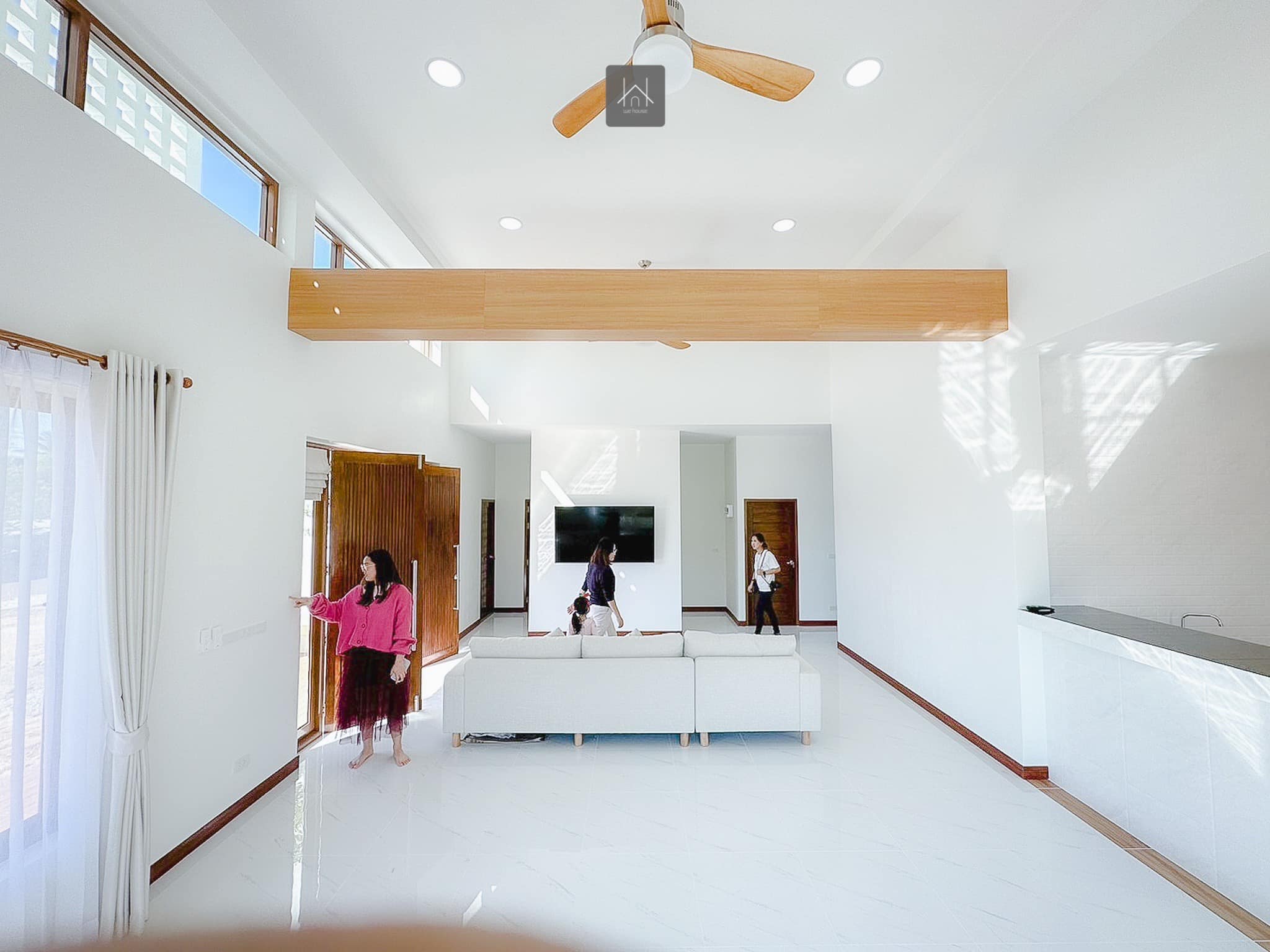
.
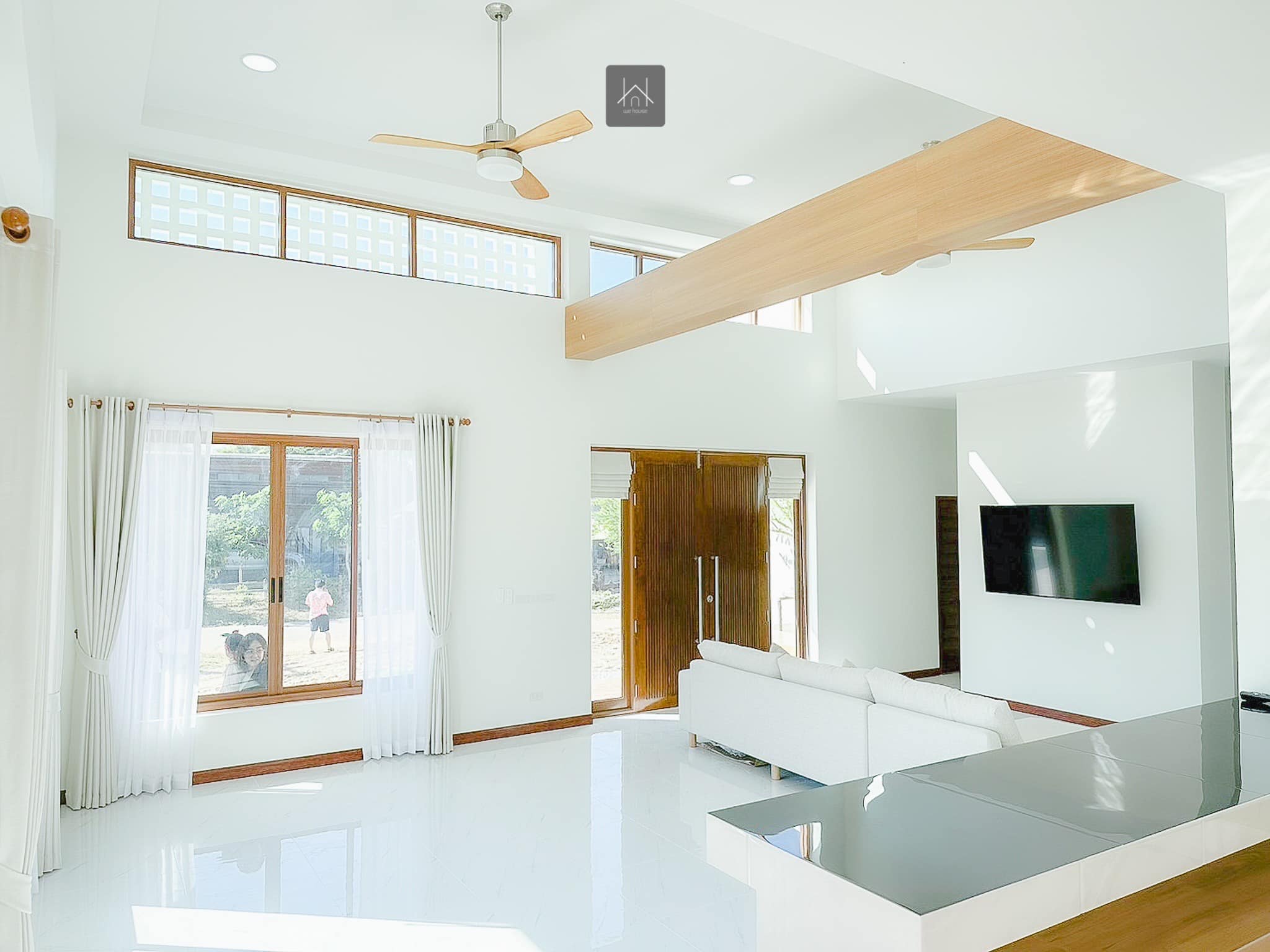
.
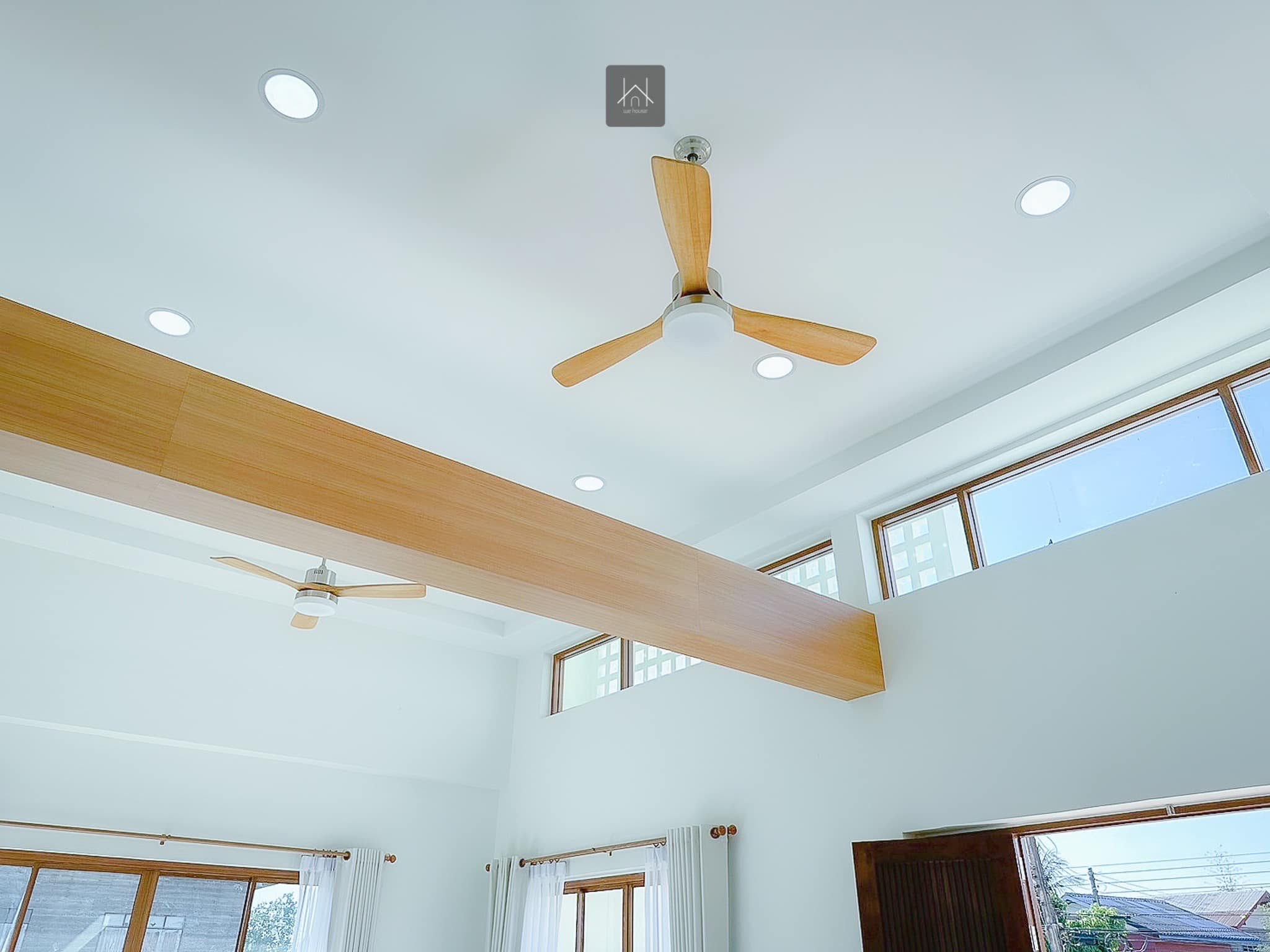
.
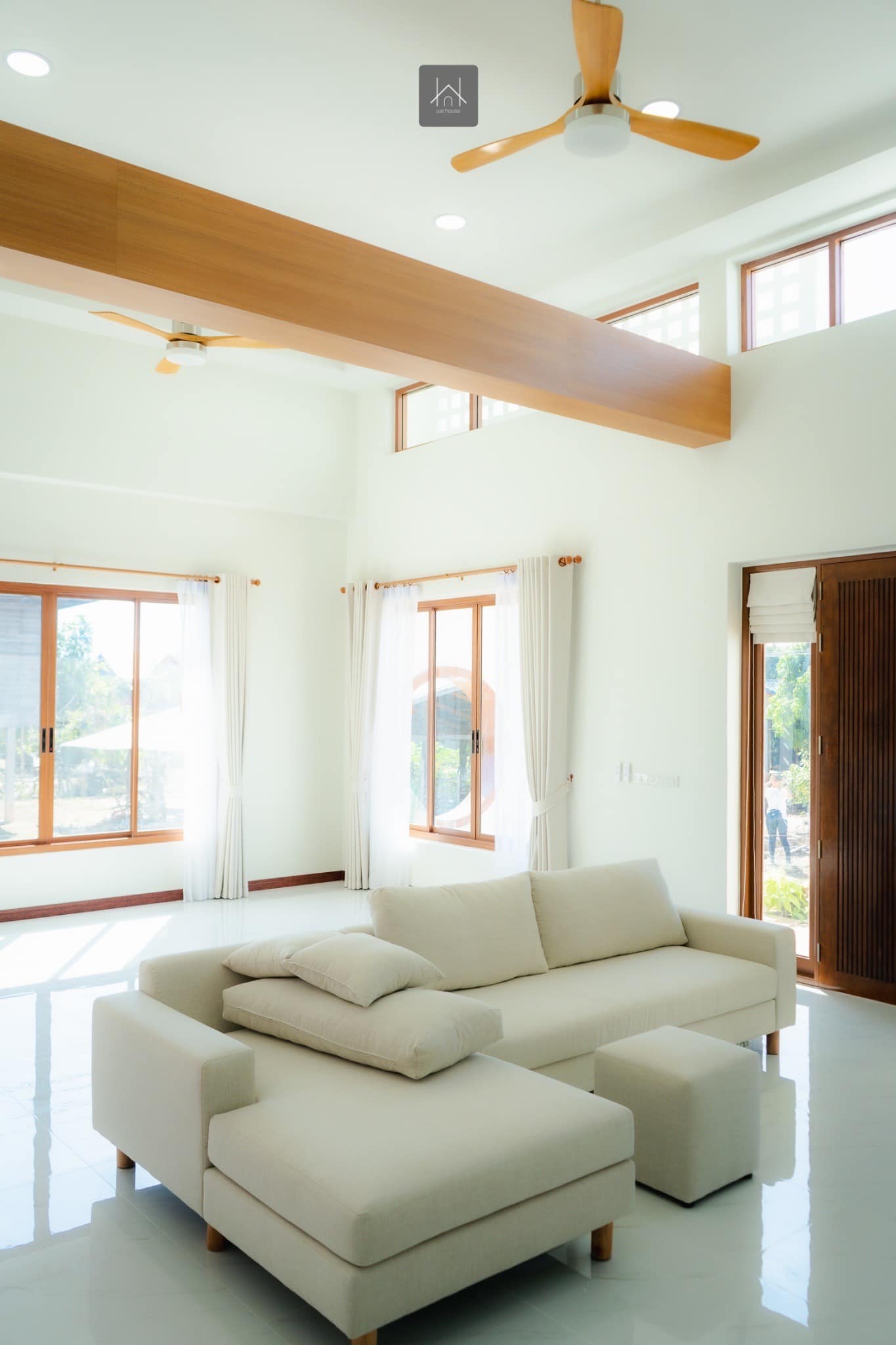
.
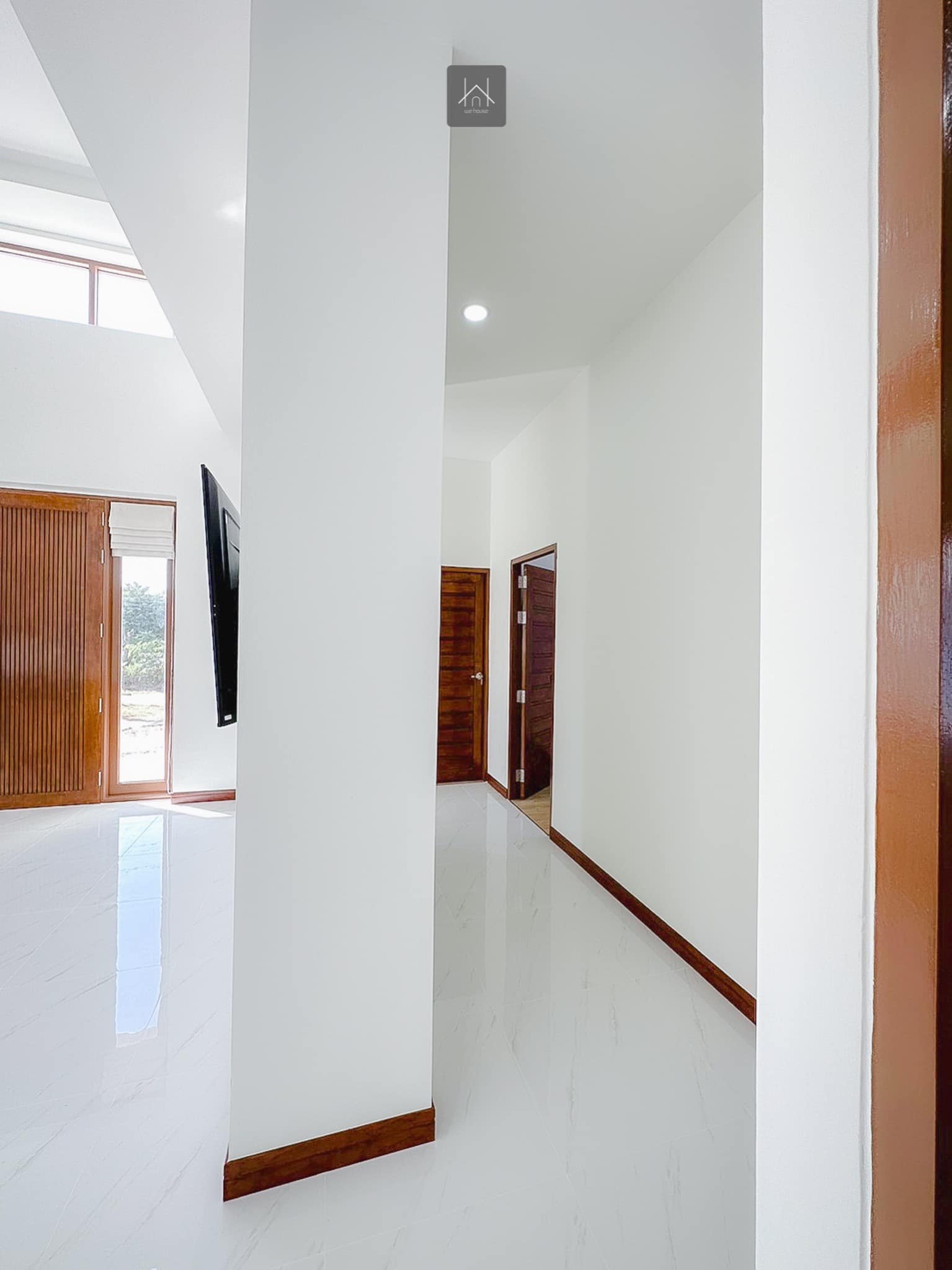
.
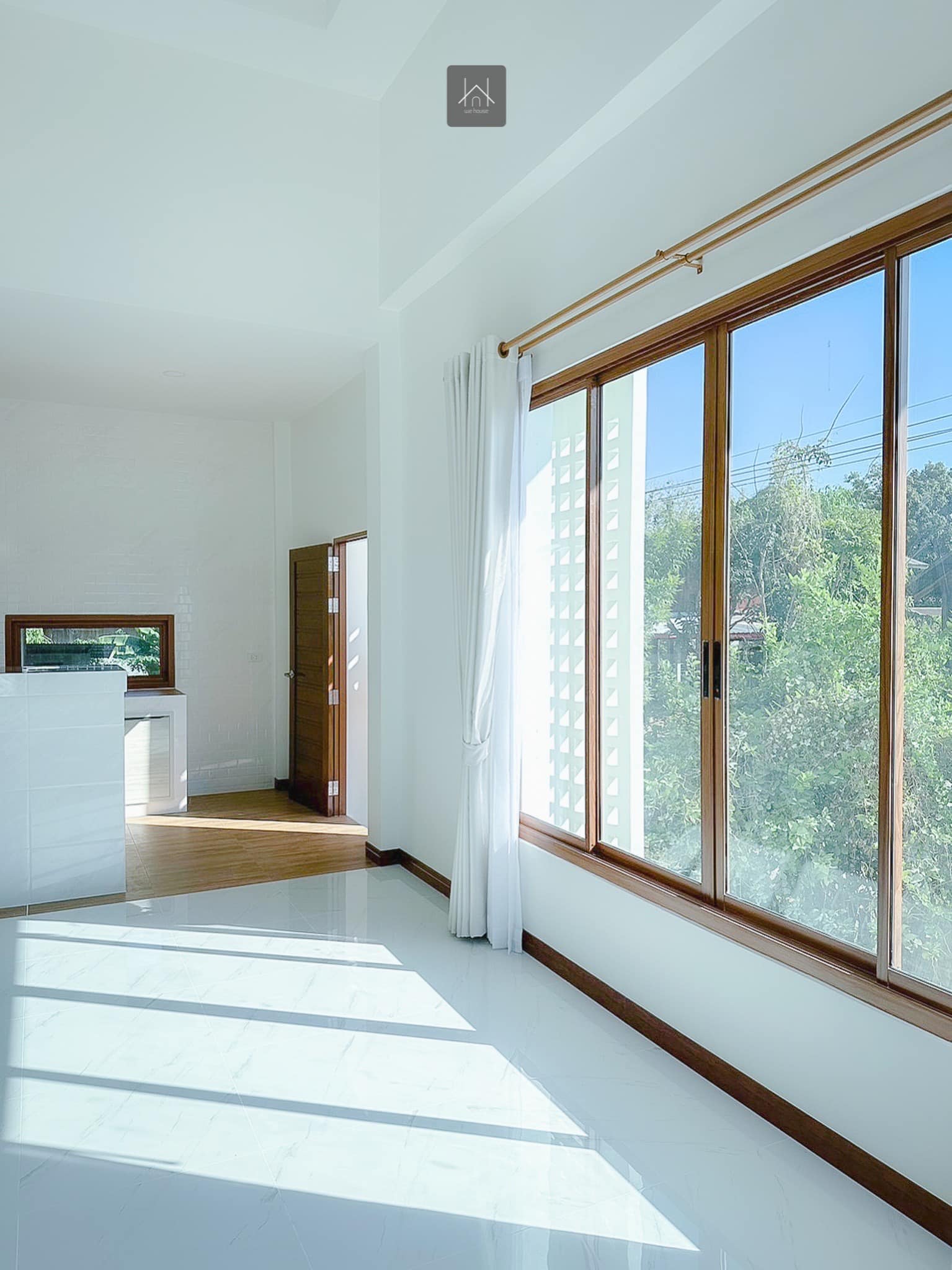
.
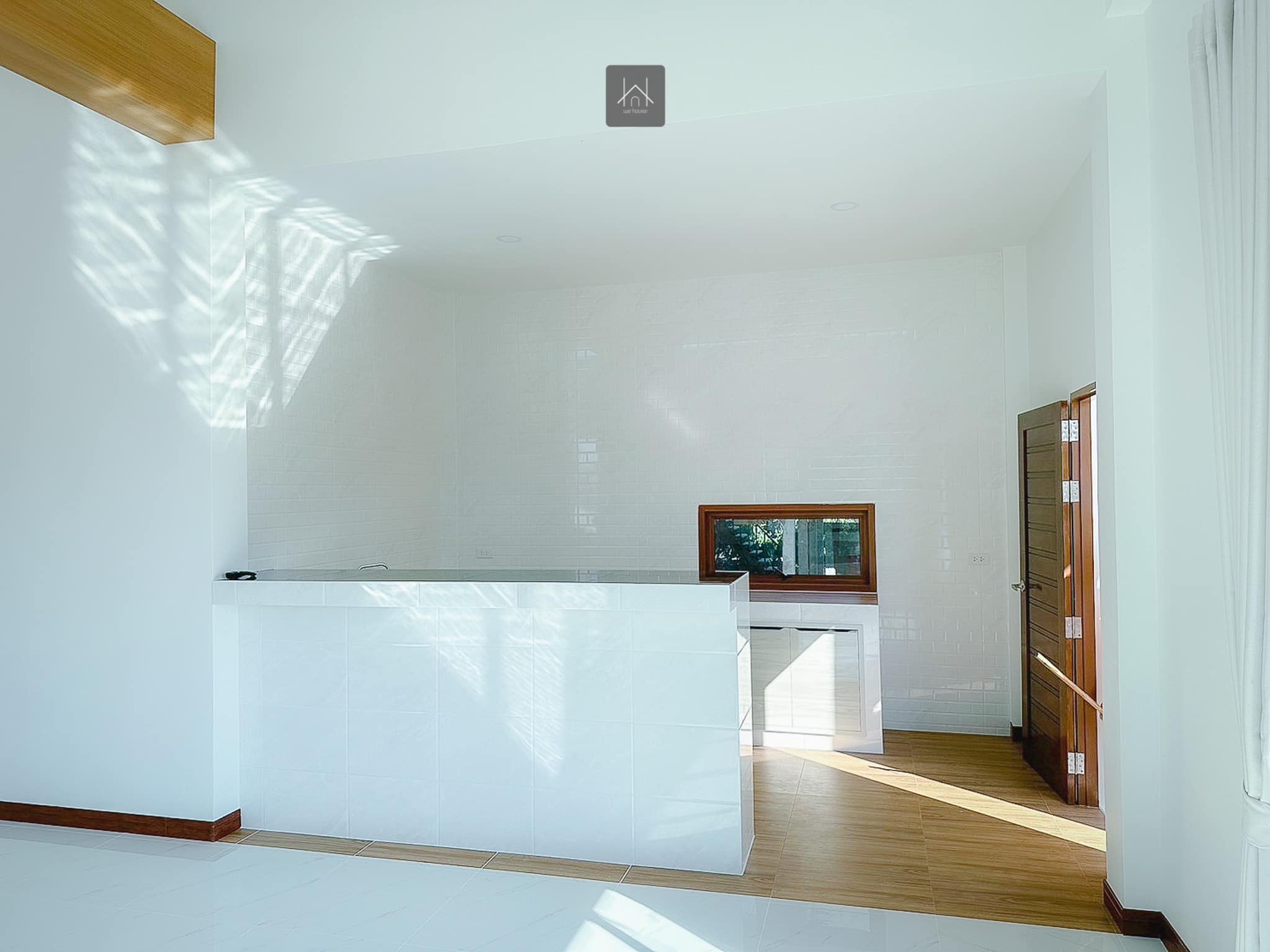
.
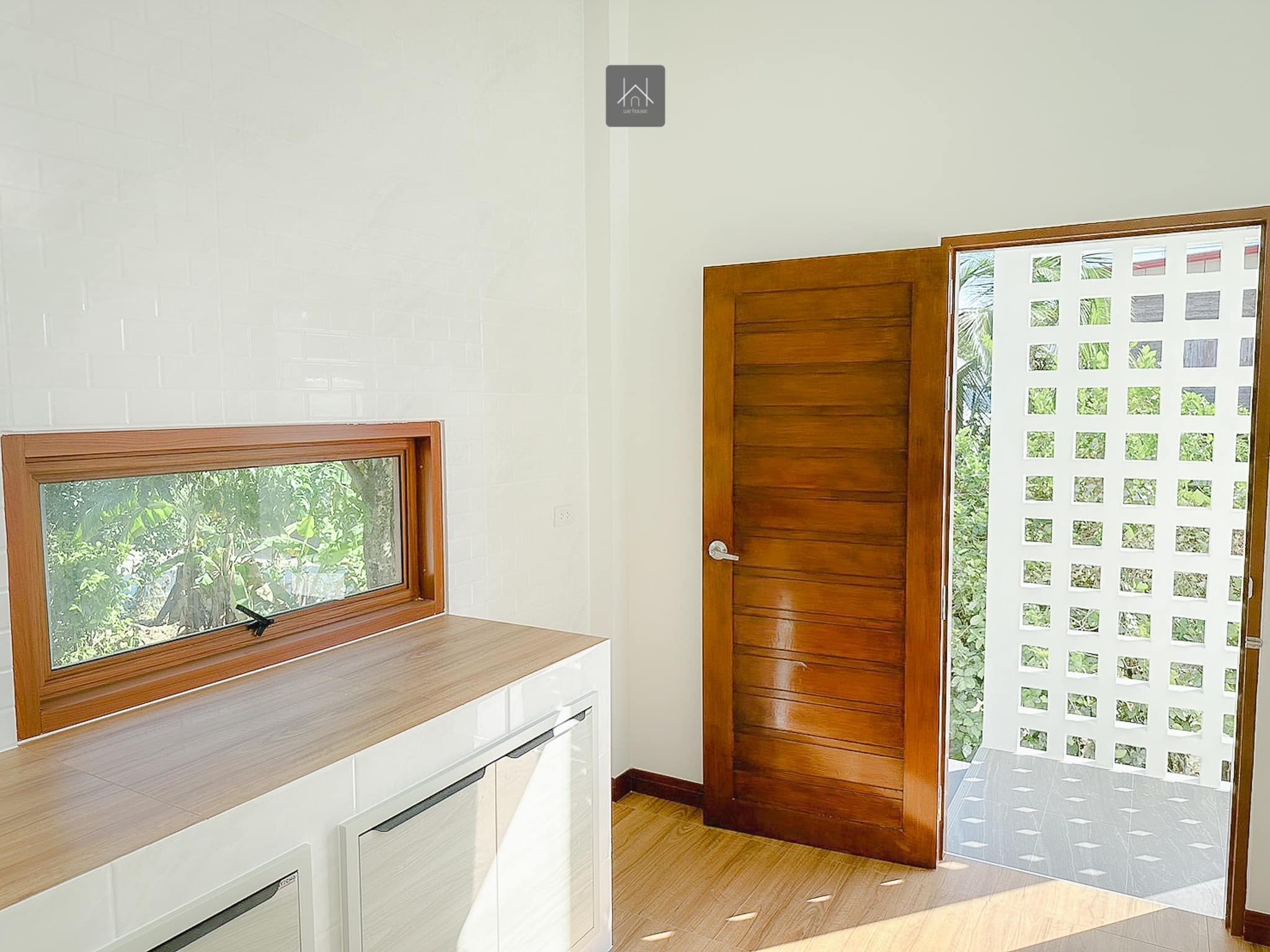
.

.

.
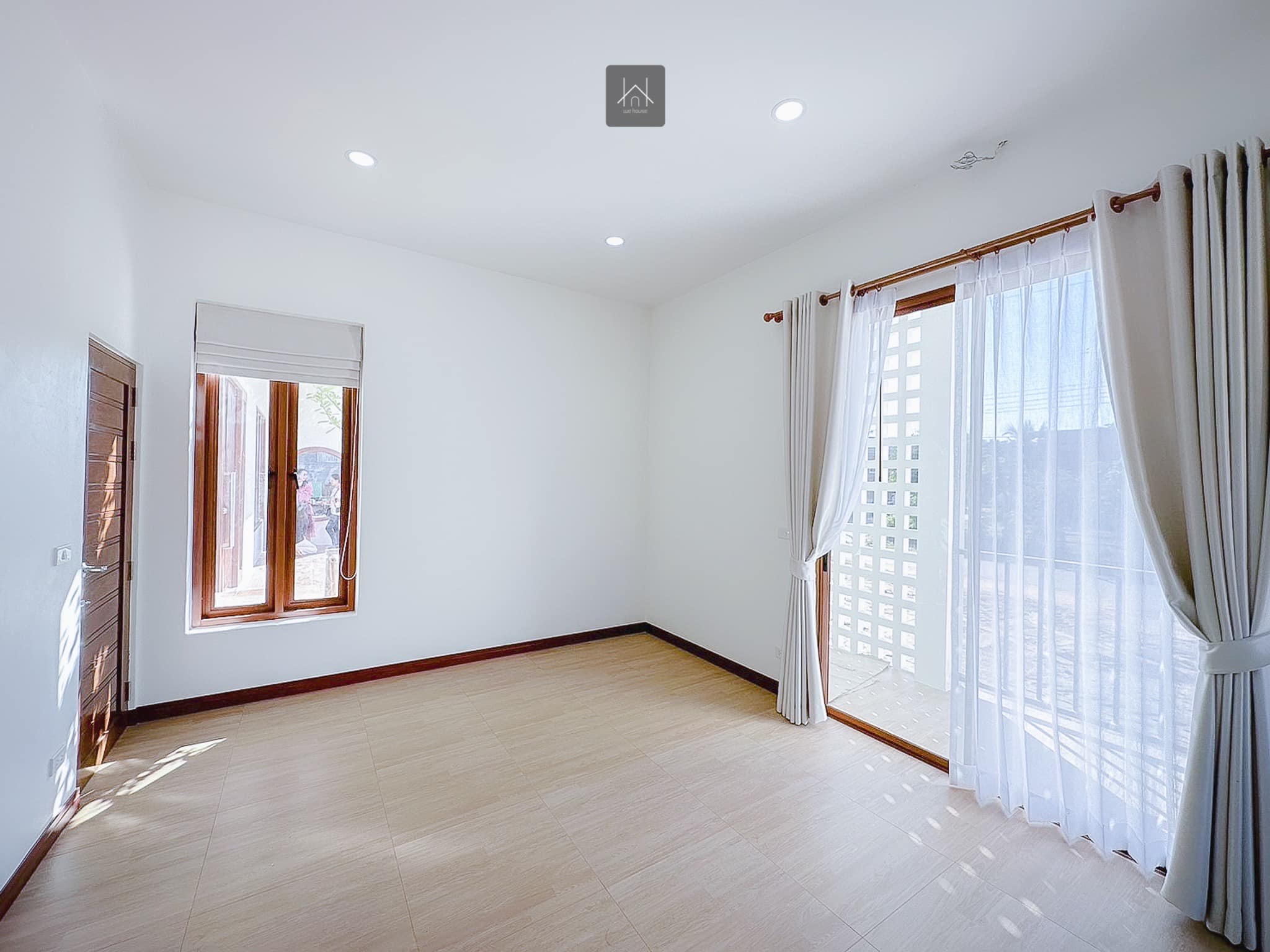
.
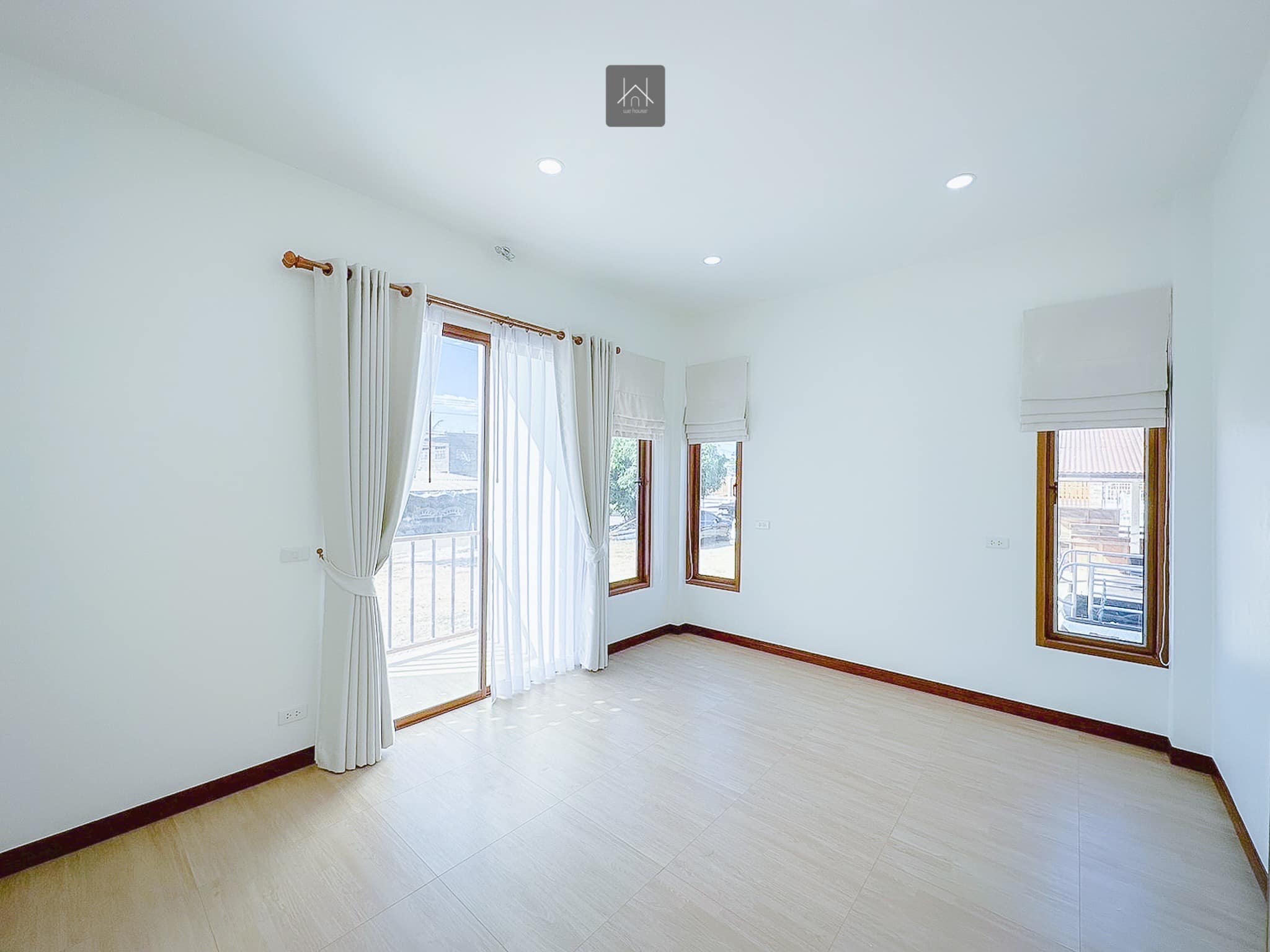
.
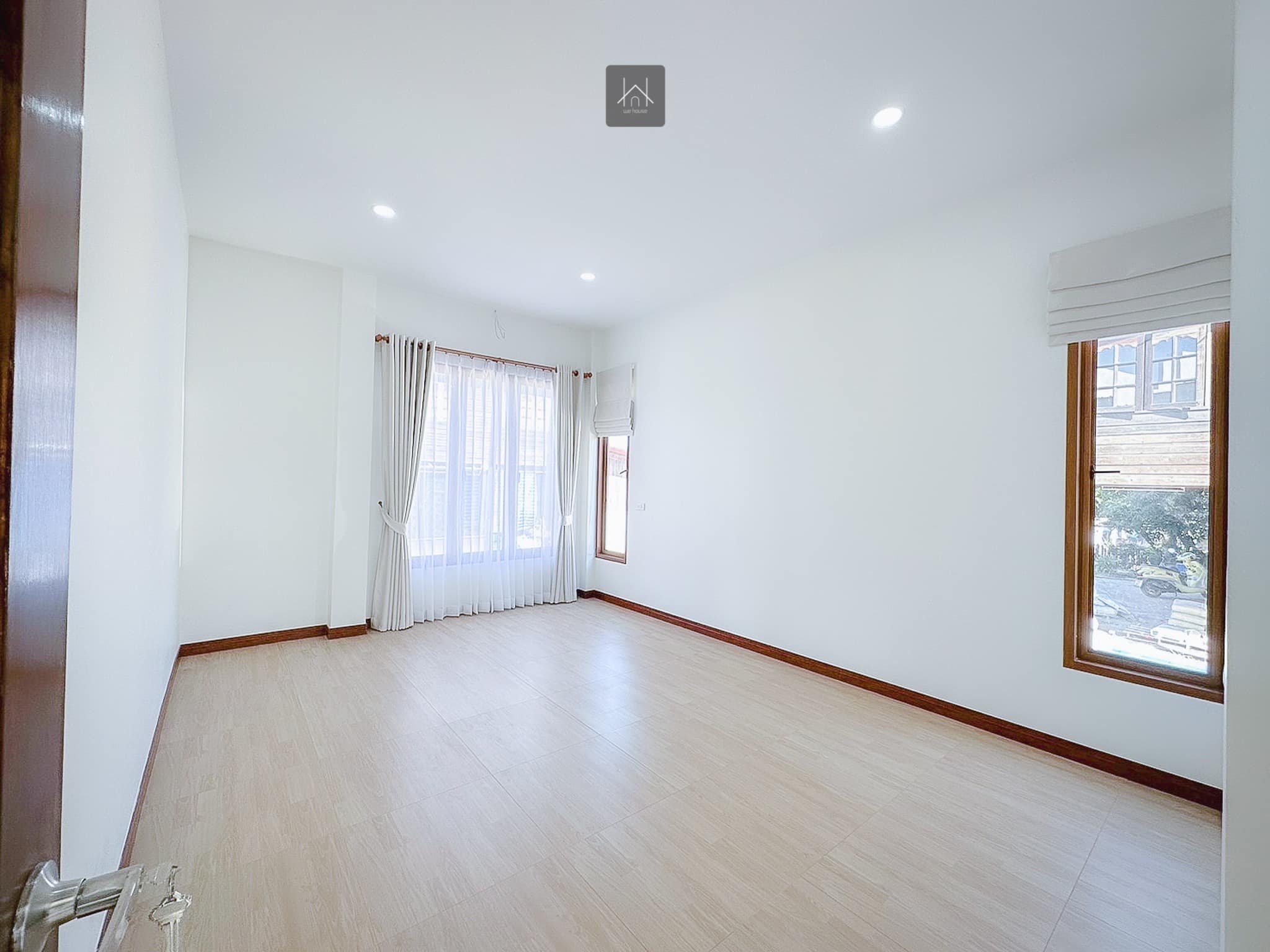
.

.
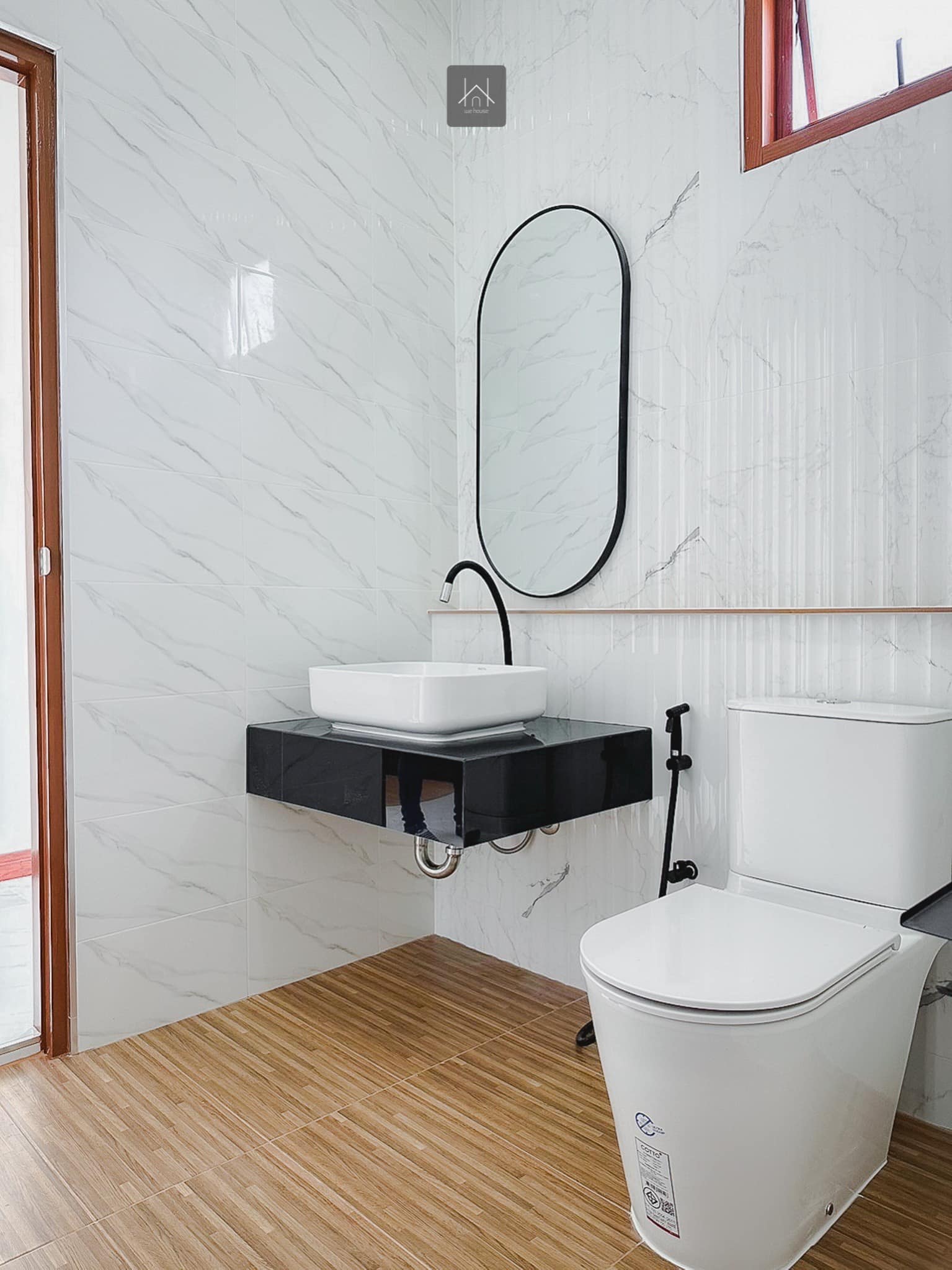
.
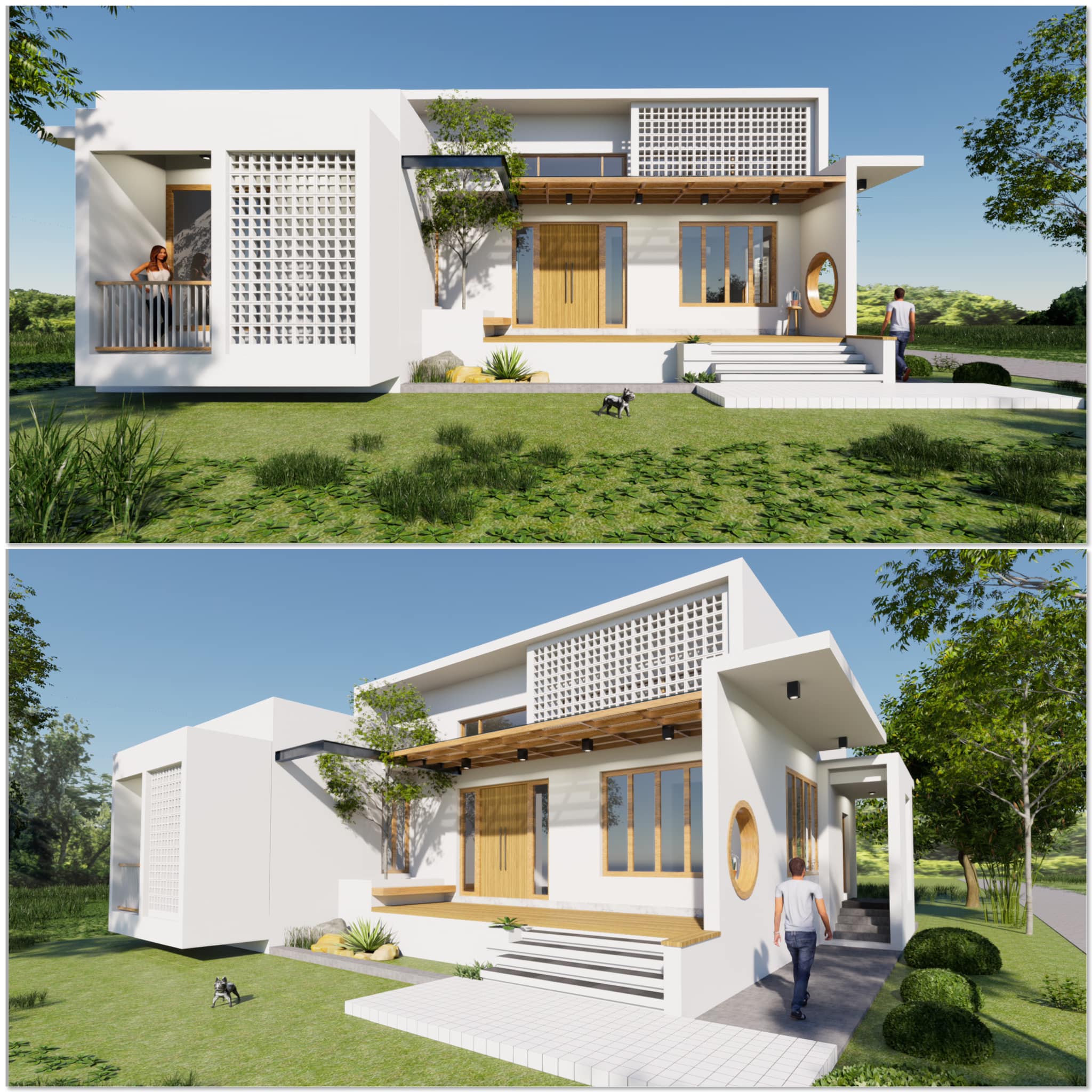
.

Credit: We House Roi-et
Source: thaiupdates.info








